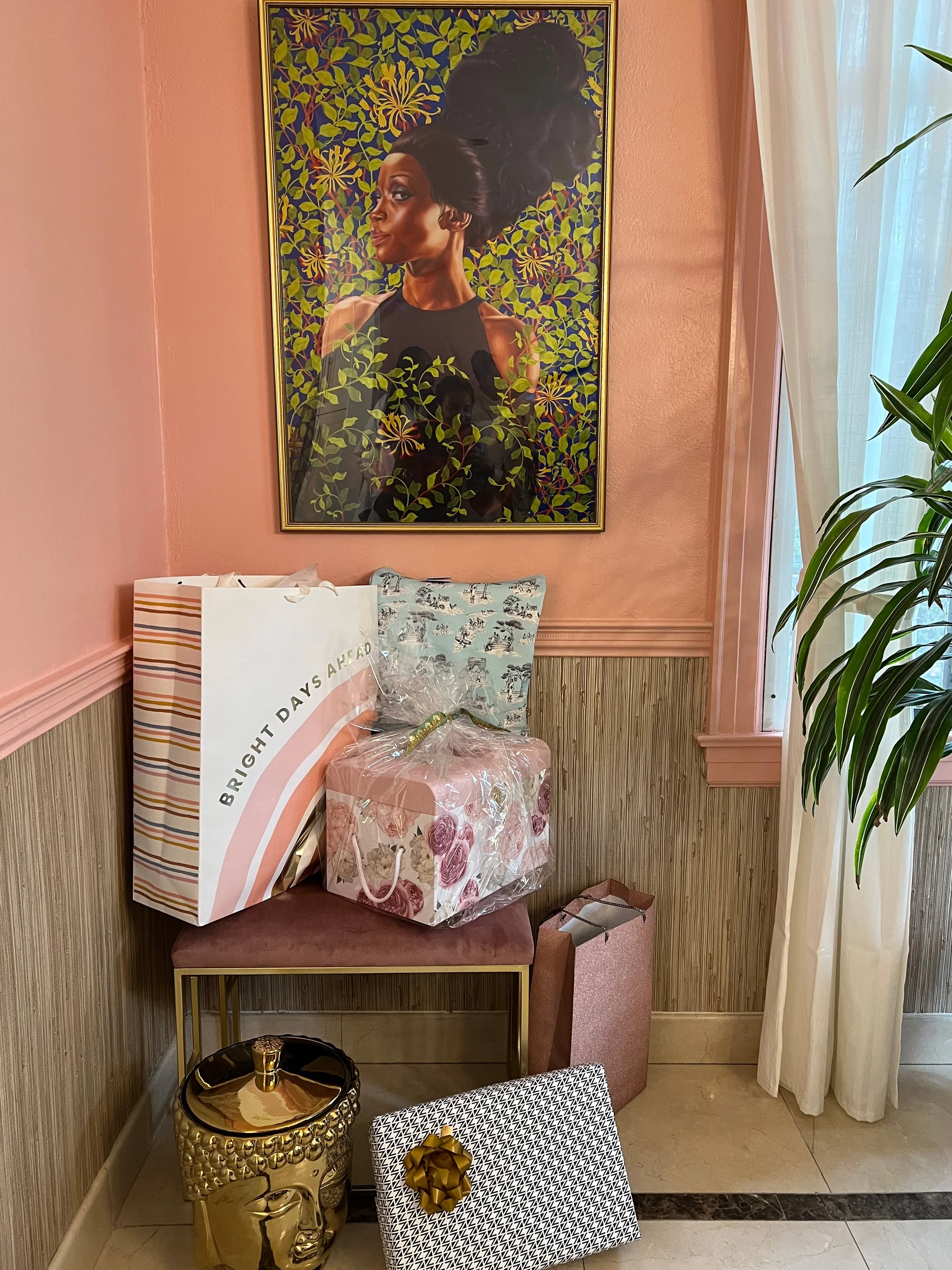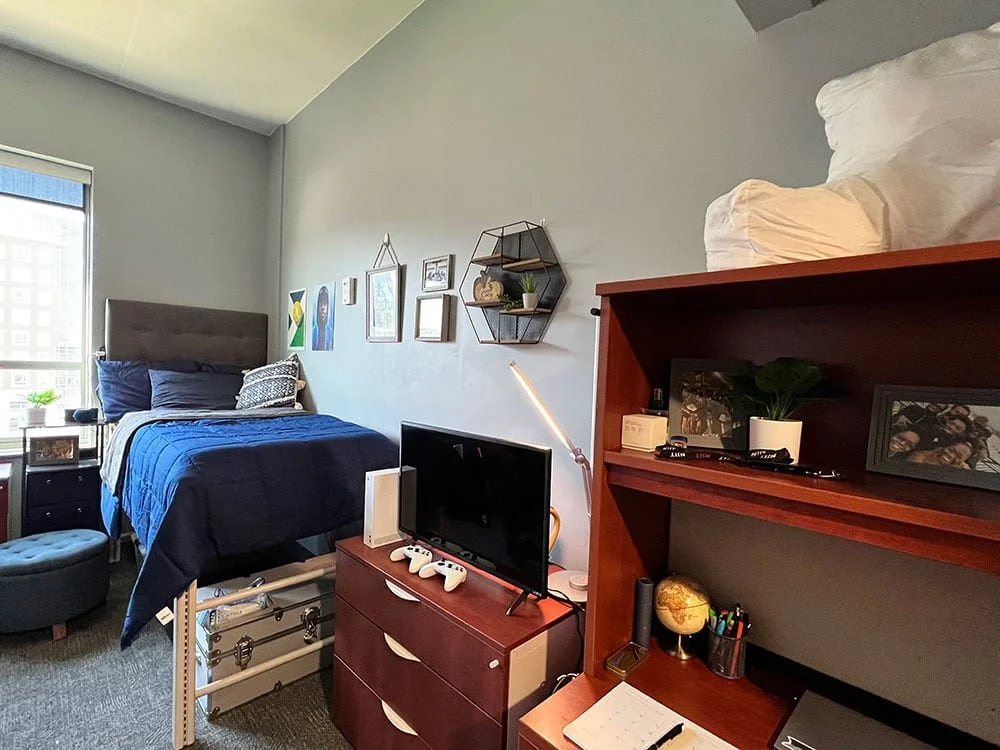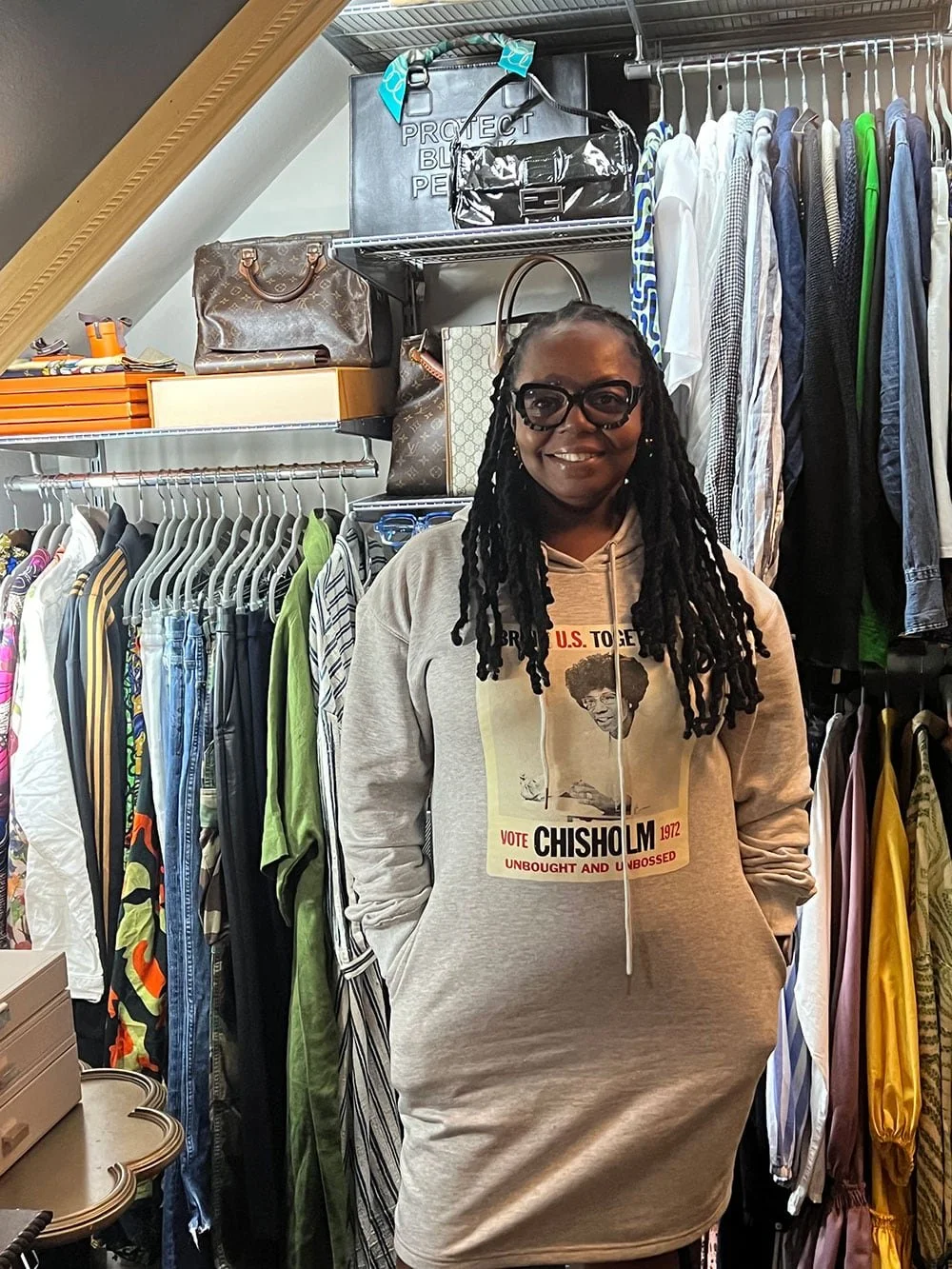
our Projects
Blow Family Backyard
The backyard transformation began in 2019 with the installation of concrete as the hardscape for the lower level and part of the upper level. In 2020, since we were all home on lockdown, we invested in our backyard further by designing areas for dining, swimming and relaxing. The terraced wall/planter separates the lower and upper levels of the backyard. We wanted to create a space for us to gather as a family that would also feel welcoming to our friends, so we repeated elements found inside of our home, such as the use of color with pillows and other decor in addition to African Art as seen with the masks on our totem.
We would love to design your backyard.
Jones Entertainment Built In
By taking advantage of the largest wall in the living room, we designed and built a wall unit to house the television, showcase family keepsakes, their art collection and travel mementos.
Custom installations, we will be there from design to execution and final install.
maja’s Dining Room
Maja saw our dining room and fell in love with the color! We used Clare Paint (a Black woman owned company) to achieve a similar color for her walls. The large dining room allowed us to take advantage of the size by placing a large round dining table in the center of the room (as opposed to the banquette in our dining room). Our client requested a lot of artworks and continued her collection of plants in the sunny main window of the dining room.
Lani’s Dorm Room
For Lani’s dorm, we wanted his first and second year at school to feel cozy, like his bedroom at home. We enjoyed mixing tech furniture pieces like his upholstered, charging headboard and nightstand with textured bedding, family photos and artwork. This combination would give him a room that would allow him to rest and recharge. He even has a salt lamp to offer a soft glow to the room and to help clean the air.
Personal designs for the whole family.
Katika’s Closet
This closet was designed closely with Katika as she had specific requests for her clothing and handbag storage, challenging us to maximize all the available space, including vertical space. The final configuration, using the Elfa system from the Container Store, gave Katika the best use of the space while giving her easy access to her wardrobe and accessories.

“We love to bring an eclectic touch to all our projects, we start with our clients.”
India Blow





